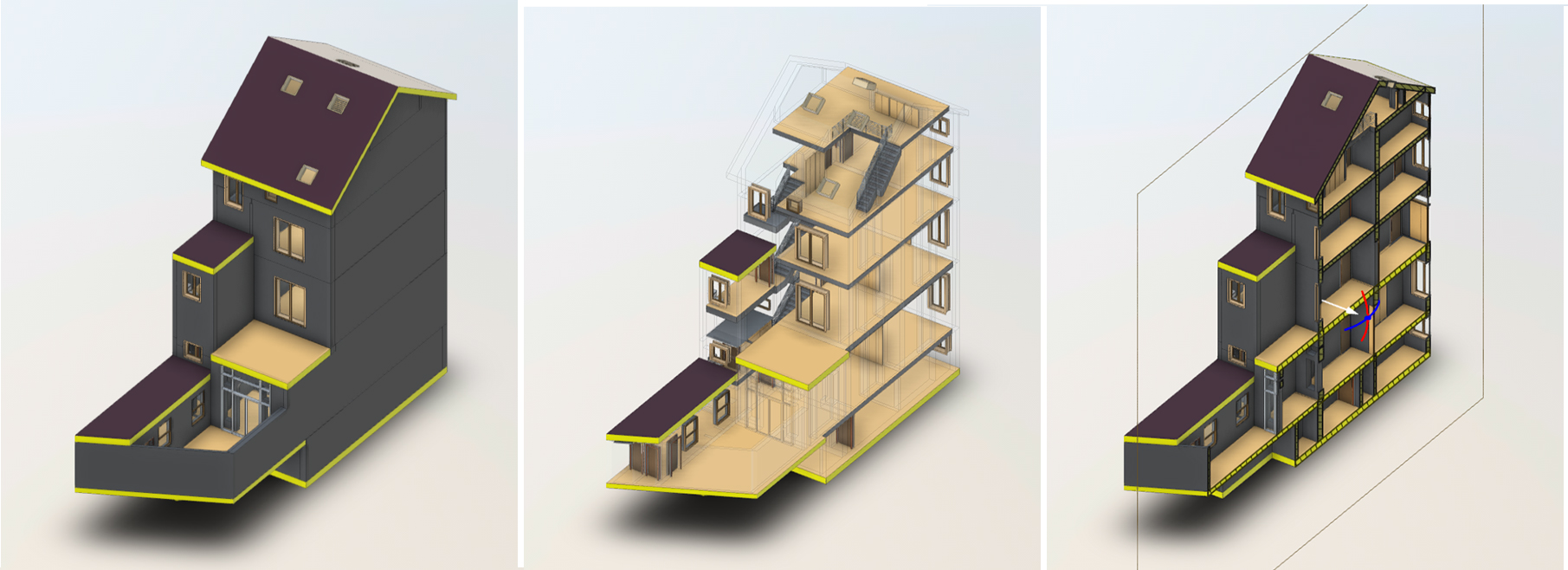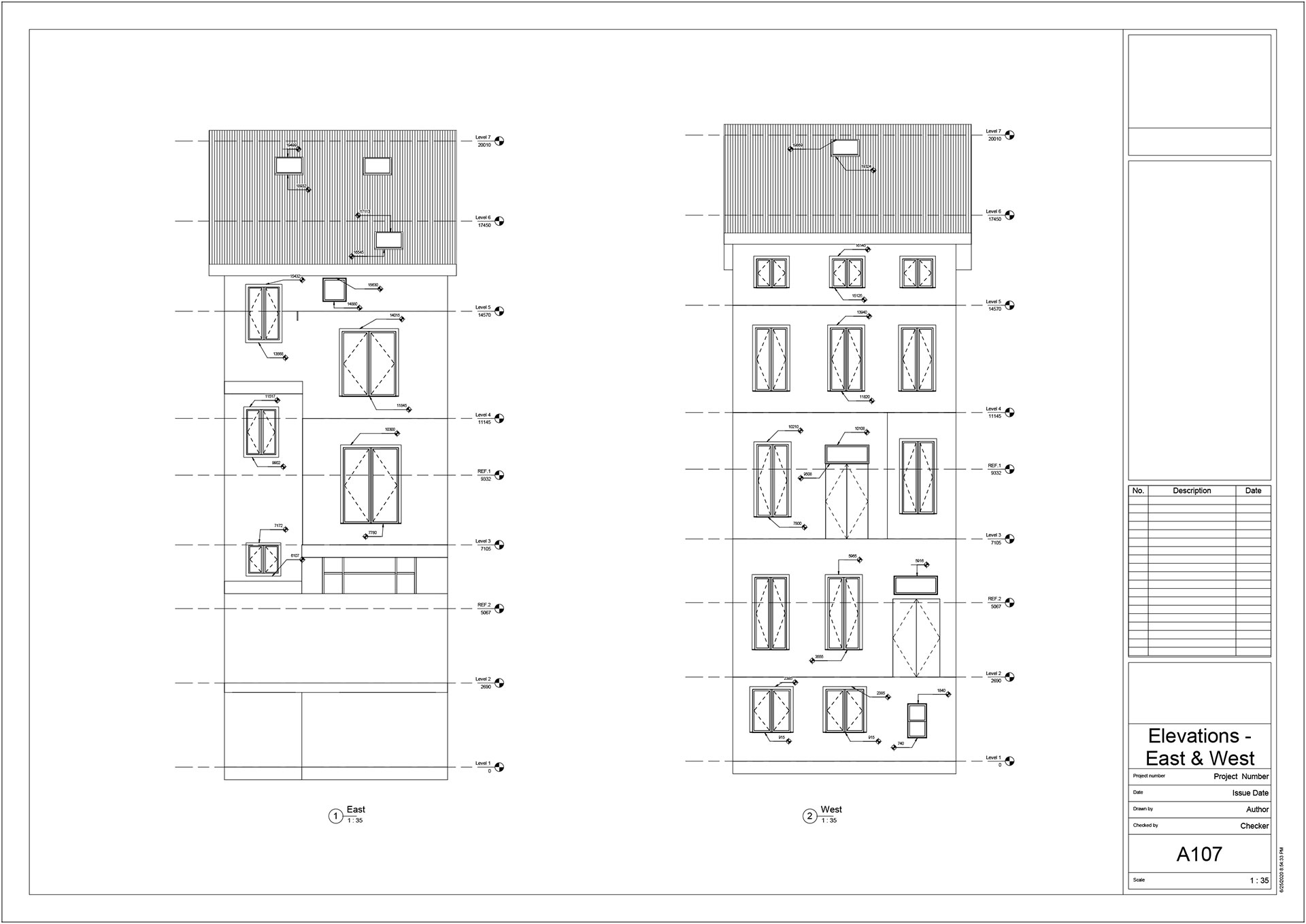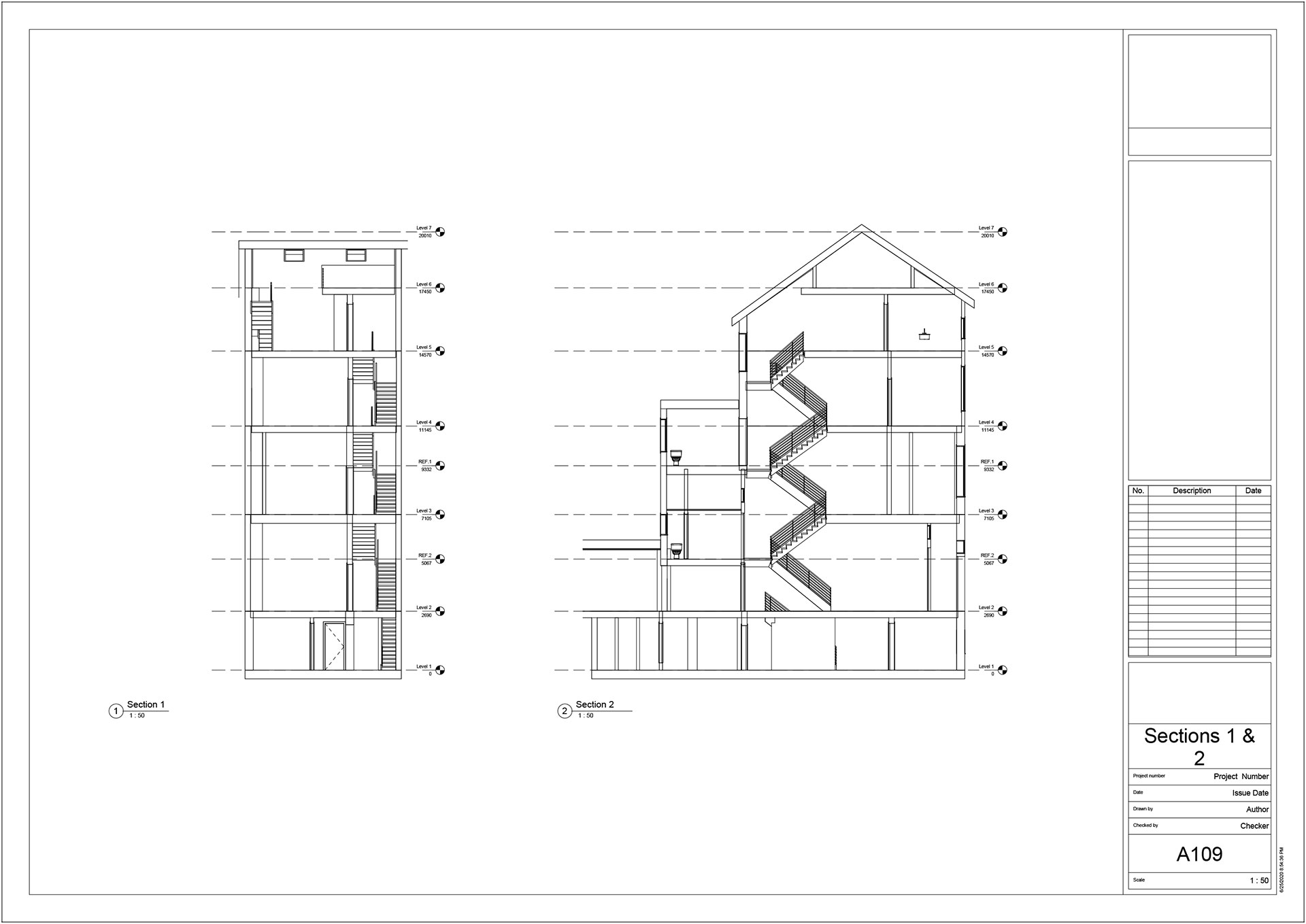As built documentation like never before
We provide accurate point clouds, CAD plans 3D Models in no time for any renovation projects.

3D Scanning
We capture 360 panoramic views and point clouds of your interior spaces with a high precision 3D scanner.

CAD files
We then convert the acquired point cloud and OBJ data from your space to deliver accurate CAD and PDF plans.

3D Modeling
We provide a detailed 3D model conversion file to kickstart your renovation, BIM and 3D visualisation projects.
69% of building sites are renovation projects, for which 3D scanning is an essential technology.
Main benefits
1. Fast on site data acquisition
2. Accurate and precise measurements
3. Point cloud and CAD files
4. BIM (Building Information Management)
5. Limit on-site visits and reduce costs
Streamline site documentation, scan finished 3D work and collaborate easily. Take advantage of a window on the renovation project to facilitate its monitoring and stakeholder decision making. An ideal tool to digitize real estate, historic places, warehouses, factories, public or private buildings, shopping centers and industrial buildings. Who is it made for? Engineers, architects, surveyors, developers and construction professionals.
Study case
From scanning to 3D model
In this particular case our main objectif was to acquire plans and CAD files as quickly as possible to kickstart the interior design accommodations required by the client. Thanks to the scanning we are now able to easily make any structural modifications in the final 3D model while helping the 3D visualisations team render engaging 3D renderings to promote the final project.
Video
Reality capture
Floor and elevation plans
CAD & PDF
3D Model
CAD & PDF

Statistics





